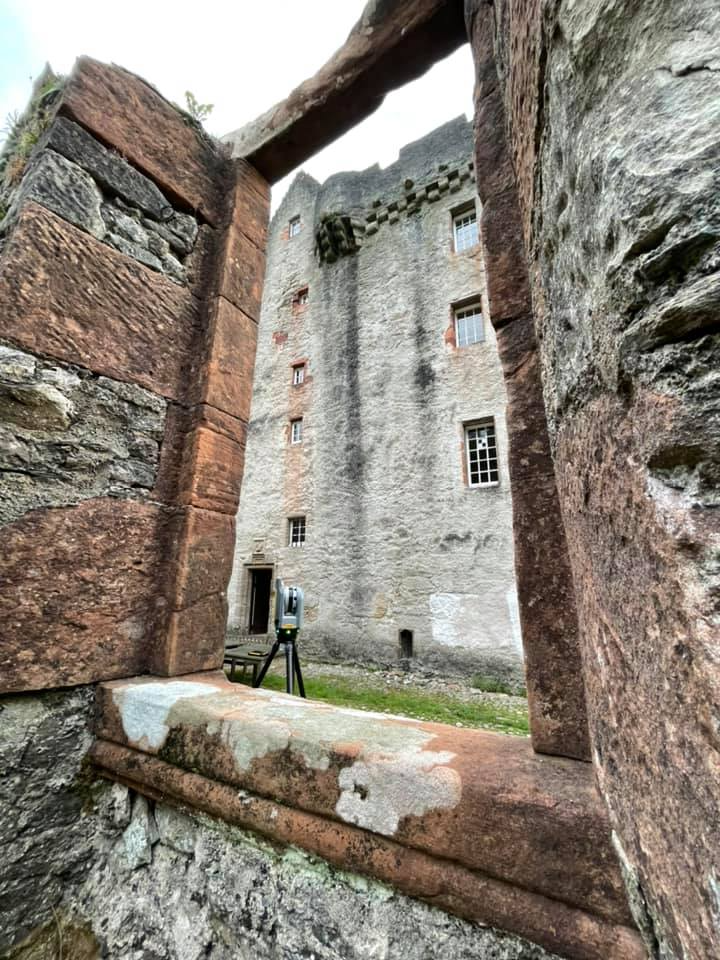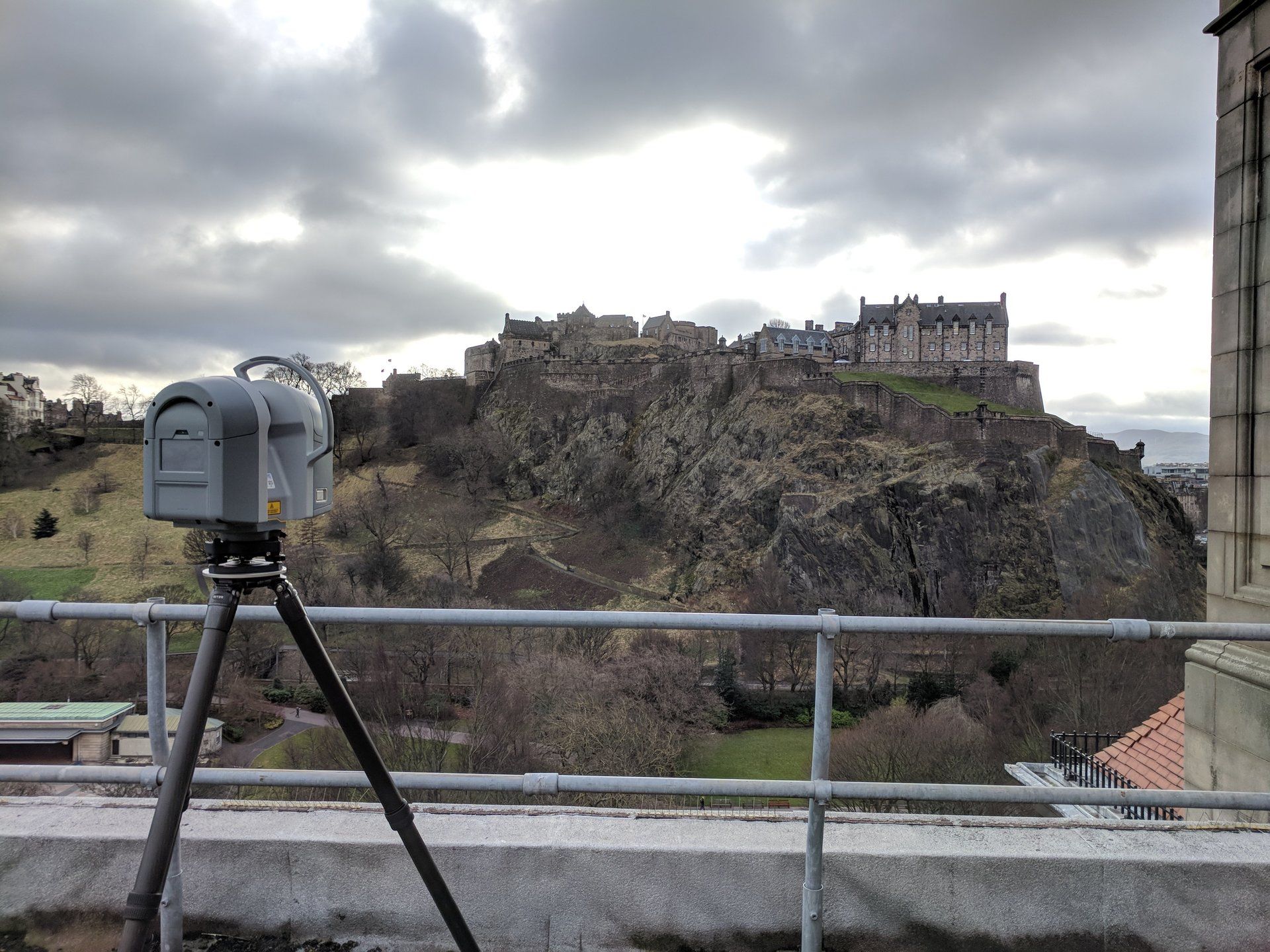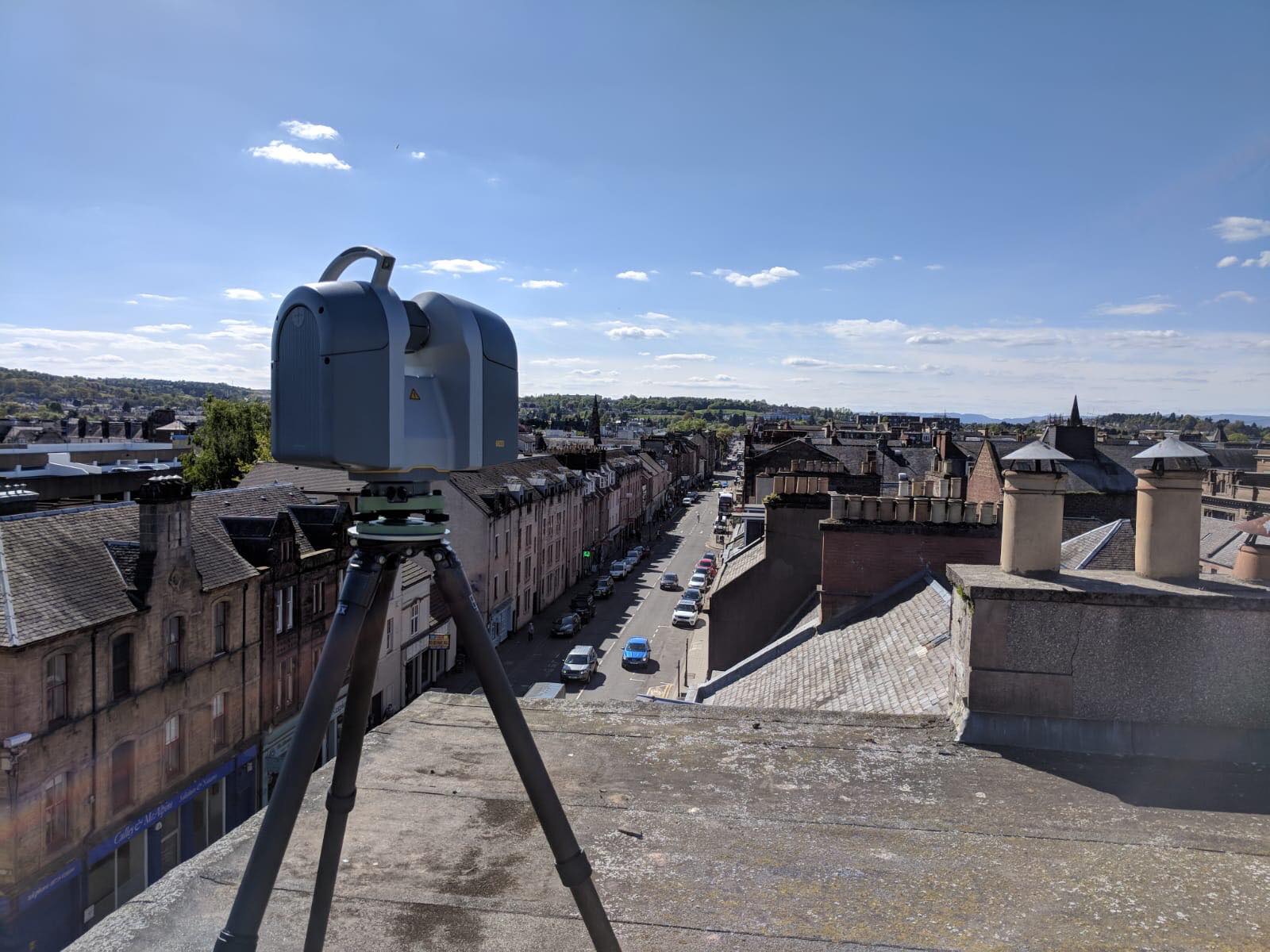As-Built Elevational Surveys
Professional land survey services in Dundee and throughout Scotland.
Detailed Elevational Surveys
The elevational survey method involves the preparation of detailed elevational drawings of existing buildings and other structures, where no current details or information exists.
By using EDM total stations, equipped with co-axially mounted lasers, any point on a building facade can be accurately recorded in three dimensions, with all data being automatically logged on a data card.
This method of measuring building detail is of particular importance when recording facade detail, as all survey data can be recorded from ground level, using the co-axially mounted laser. This method records the three dimensional building detail automatically, by reflectorless data recording, thereby avoiding the necessity for ladder or platform access.
Electronic Data Preparation
All survey detail is downloaded into CAD software for subsequent data processing, prior to outputting data in both hard copy and electronic format. This service is of particular relevance to architects and local authorities, who need detailed elevational drawings of existing structures, to ensure that new development works blend in with existing structures and do not exceed allowed or existing height limitations.
Contact us
today for any aspect of your as-built survey requirements.



For all your as-built survey requirements, call our team in Dundee on
01382 541 333
